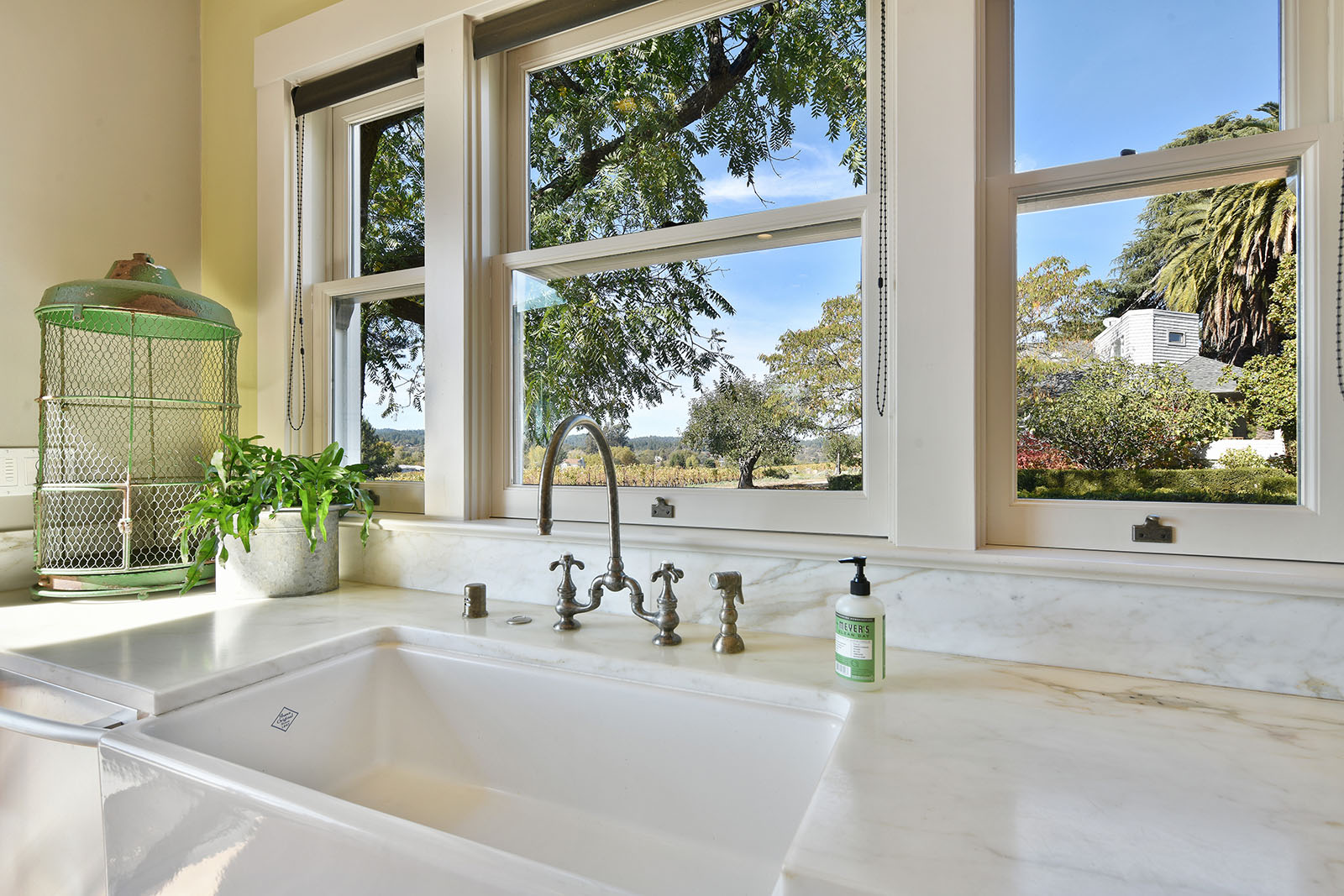In 2002, our client purchased a run down 1910's farmhouse in the Russian River area of Sonoma county and began the 14 year journey to restore it to an amazing wine country estate.
Here is a photo of the front of the farmhouse when they purchased the property:
This was the back of the farmhouse:
This was the backyard before they put in the 60-foot solar heated lap pool and the neighboring house, which they also purchased and renovated:
A large portion of the back of the home was removed and a 1,000 square foot terrace was installed.
All of the windows were also removed and replaced with custom wood windows to retain the farmhouse look:
This is an aerial shot of the refurbished home, lap pool, pool house and jacuzzi:
Nanowall doors were installed to provide a seamless transition from the inside to the outside of the home:
Ambient heated flooring was also installed:
A carpenter beefed up the entry and the columns:
A second floor with an additional bedroom was added to the guest house:
Lastly, a big red barn was built that is not only scenic but also functional as it includes an elevator and an in-law unit with a bathroom and kitchen.
It also includes a temperature controlled 1,500 bottle wine cellar:
As you can see, the transformation of the property is nothing short of astounding.












